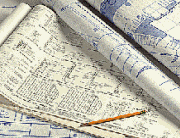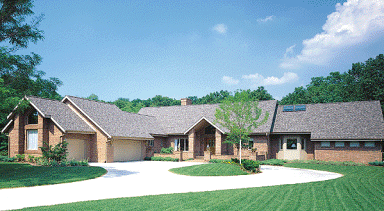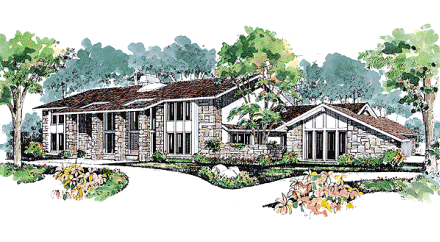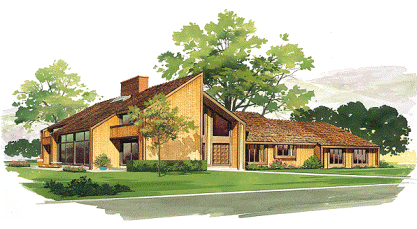|
·
HOMES ·
ADDITIONS · RENOVATIONS
# RM2920 Square Footage - 3715 Square Feet Bedrooms/Baths - 3/2½ Touch Rendering for floor plan. In this contemporary plan, a fireplace opens up to both the living room and the country kitchen. The first-floor master bedroom is away from the traffic of the house and features a dressing-exercise room, a whirlpool tub and shower and a spacious walk-in closet. Two more bedrooms and a full bath are on the second floor. The cheerful sun room adds 296 square feet to the total.
# RM3364 Square Footage - 4720 Square Feet Bedrooms/Baths - 4/3½+½ Touch Rendering for floor plan. No English lord would ever live here. Maybe a Texas cattle baron. Or even a Hollywood movie type. It's too easy-living to appeal to stuffy royalty. But you'll enjoy its many estate-like features. Notice the varying levels--a family room, a living room, a media room and an atrium are down a few steps from the elegant entry foyer. The large L-shaped kitchen is highlighted by an island work center and a pass-thru snack bar to the atrium. A double curved staircase leads to a second floor where four bedrooms and three baths are found. One family bedroom has its own bath with a linen closet. The other two family bedrooms share a full bath with a double vanity. The master suite is fit for royalty, with a private deck, a fireplace, a walk-in closet and an unbelievable bath.
# RM2781 Square Footage - 3288 Square Feet Bedrooms/Baths - 4/2½ Touch Rendering for floor plan. Vertical siding and a long shed roof (containing a skylight into the upper-story lounge) hold a special appeal in this eye-catching contemporary design. The floor plan is a perfect complement. Of particular interest is the huge sunken gathering room that features a fireplace and balcony overlook from the upper lounge. The front kitchen features an island range, an adjacent breakfast nook and a pass-through to a formal dining room. The master suite offers a spacious walk-in closet and dressing room. The side terrace can be reached from the master suite, the gathering room and the study. The second floor contains three bedrooms and storage space galore. The center lounge offers a sloped ceiling and skylight.
|



